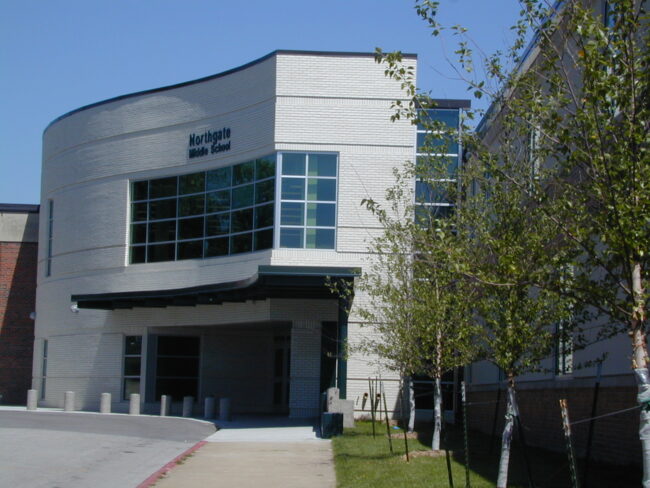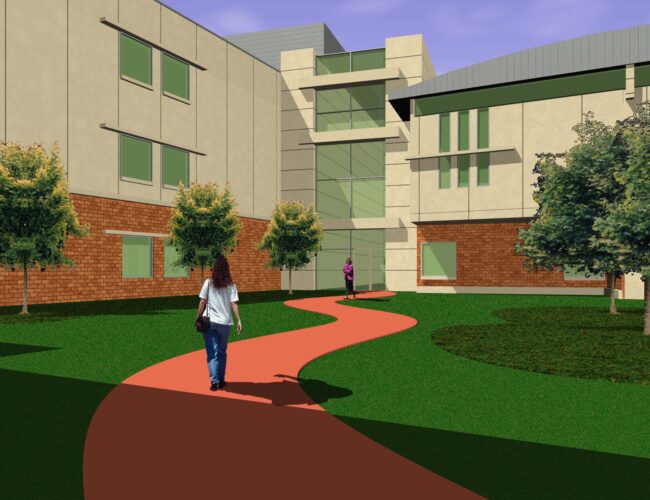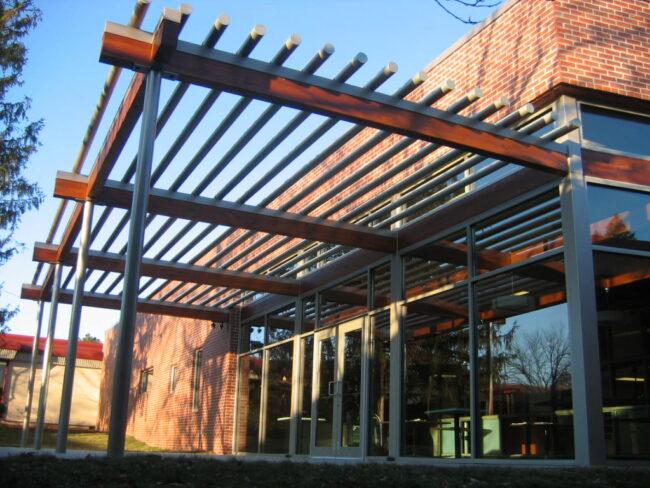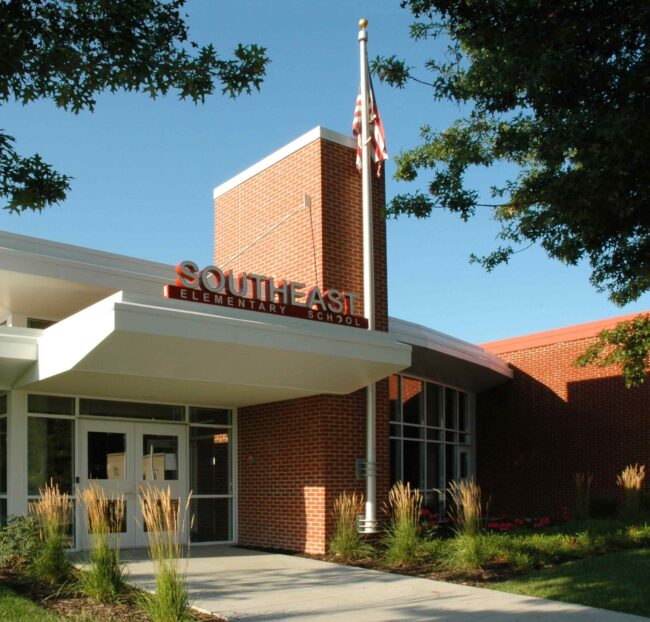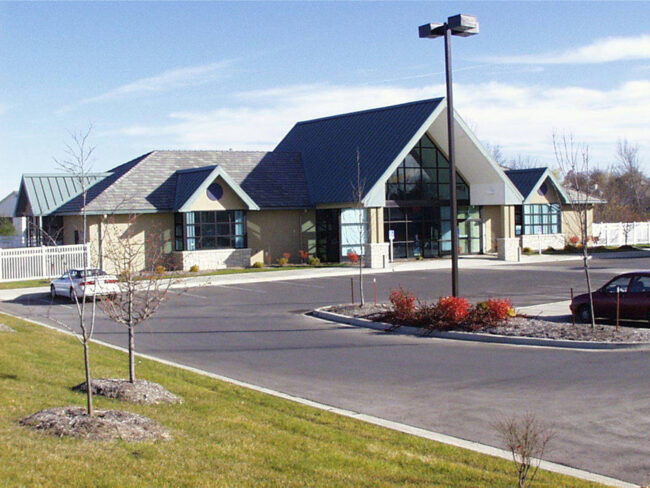Northgate Middle School
Kansas City, MO Budget: $6,500,000.00 2002 Northgate Middle School was renovated in the summer of 2002 as part of the “Cool Schools bond program. A district-wide study was developed to determine the most cost-effective cooling methods for the district. This study determined that rooftop units met the criteria of the School District in the best…

