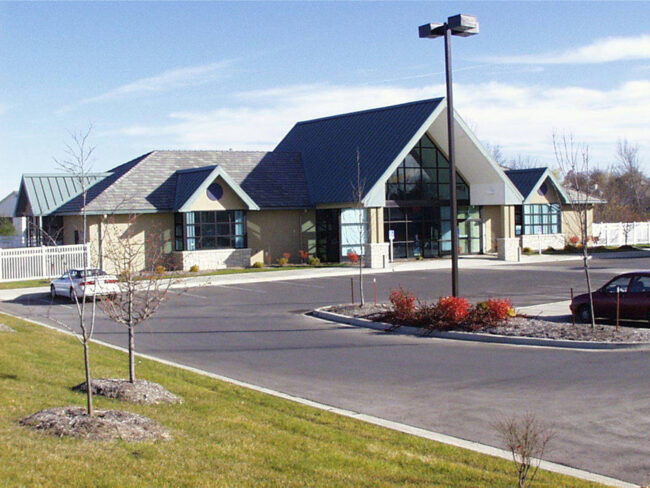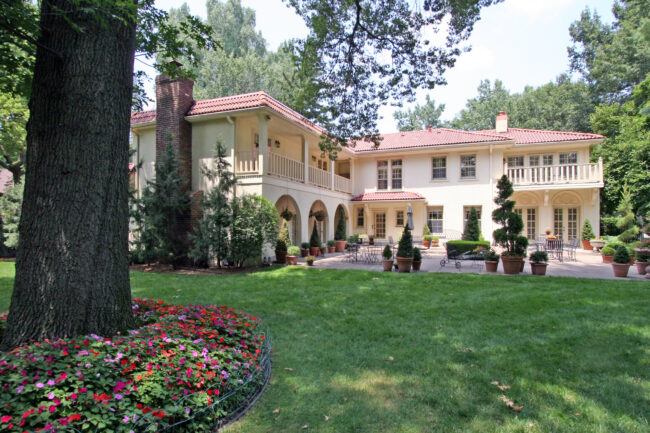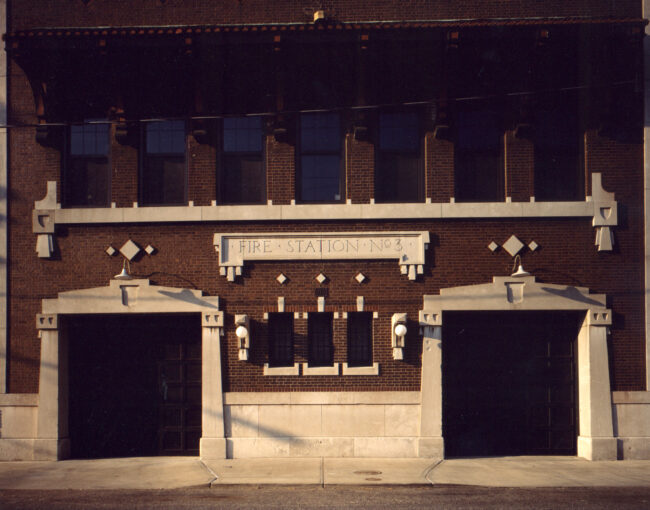Canterbury Preparatory School
Overland Park, KS Aug. 2001 Project Description: The Owner hired KCA to design and program a 15,000 SF preschool facility to satisfy the much-needed growth in the community. KCA was responsible for assisting the Owner with site selection and total site development, to meet city zoning and permitting requirements. The new facility consisted of new…




