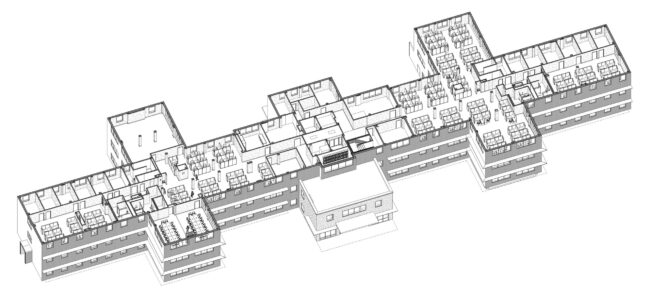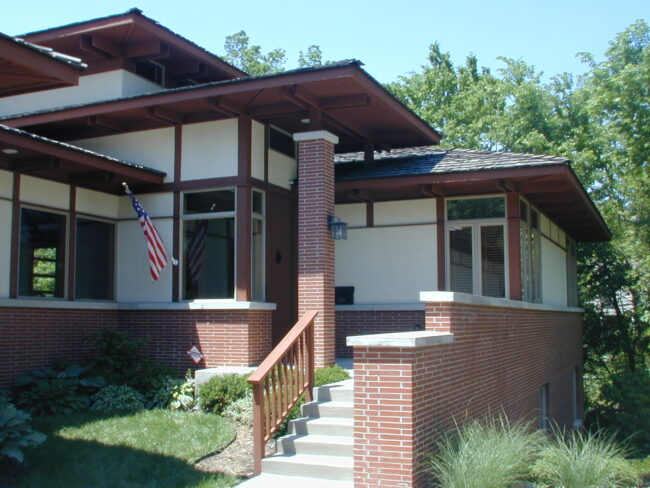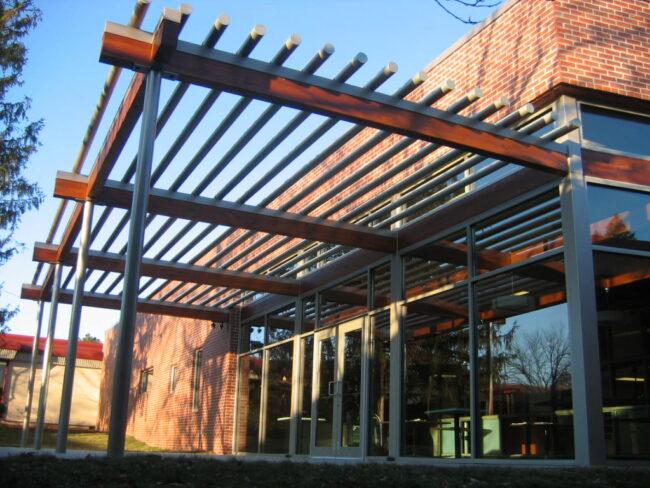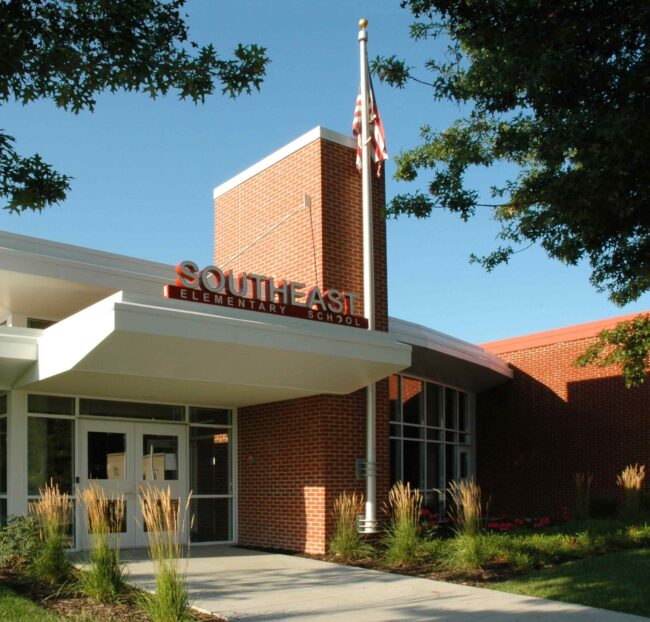The Mission Bank
Leawood, Kansas Budget: $1,450,000.00 2005-2006 A new branch bank for The Mission Bank located in Leawood, Kansas is provided with a 3-lane auto banking canopy attached to a 3,500 S.F. interior teller line, vault, and offices. A security room, break room, and conference room were designed to enhance the work process for the employees. The…










