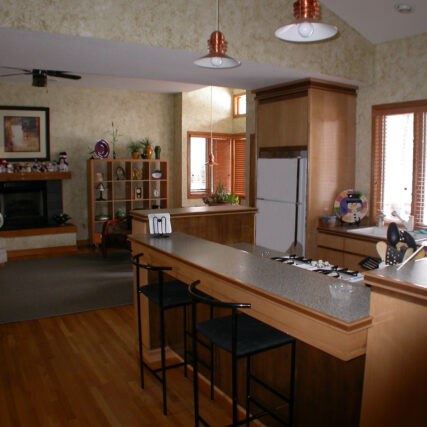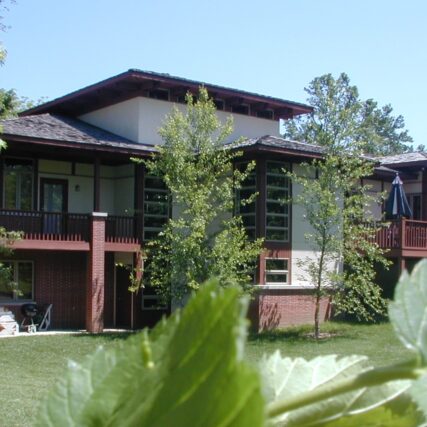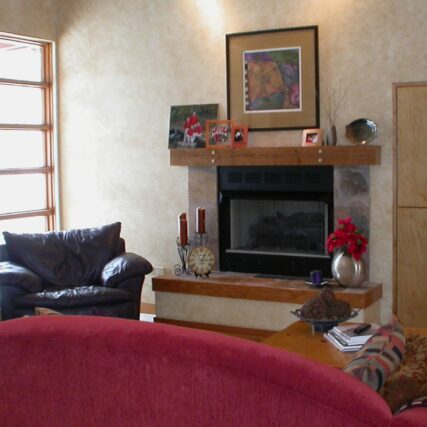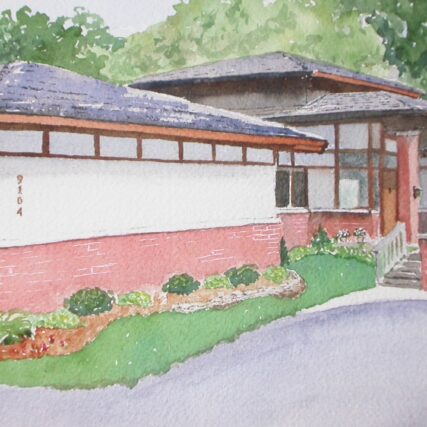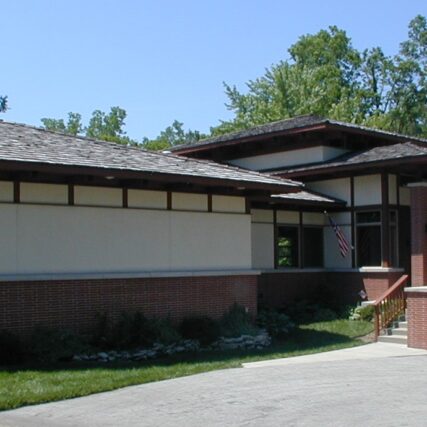Project Name: Residence Design & Build
Style: Suburban Prairie
This prairie-style residence is a reverse story and one half and includes 4,000 SF of living space on 2 levels with a 3-car oversized garage. Central to the floor plan is a large living room with a vaulted ceiling and exposed glue lam beams crossing the space with clerestory windows. The master bedroom occurs on the main level the living room of the home with 3 bedrooms down.


