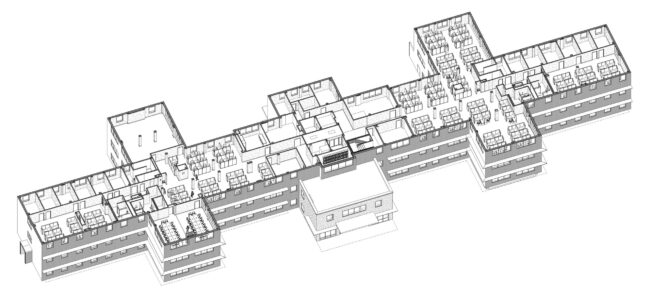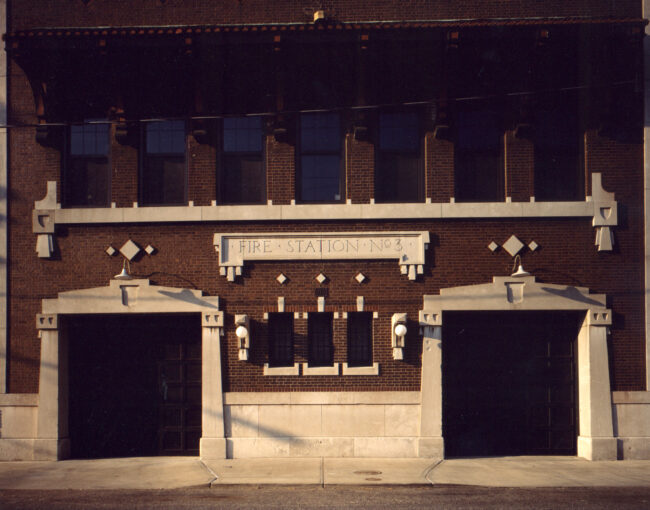First National Bank of Olathe – 151st & Blackbob
Olathe, KS 2008-2009 KC Architects designed the new 151st Street & Blackbob Banking Center, located in Olathe, Kansas, another high-profile location. This new corner branch was created with a modern interpretation of “prairie style” architecture staying true & contextual to the adjacent shopping center architecture. Although the exterior building materials were pre-selected to match the…










