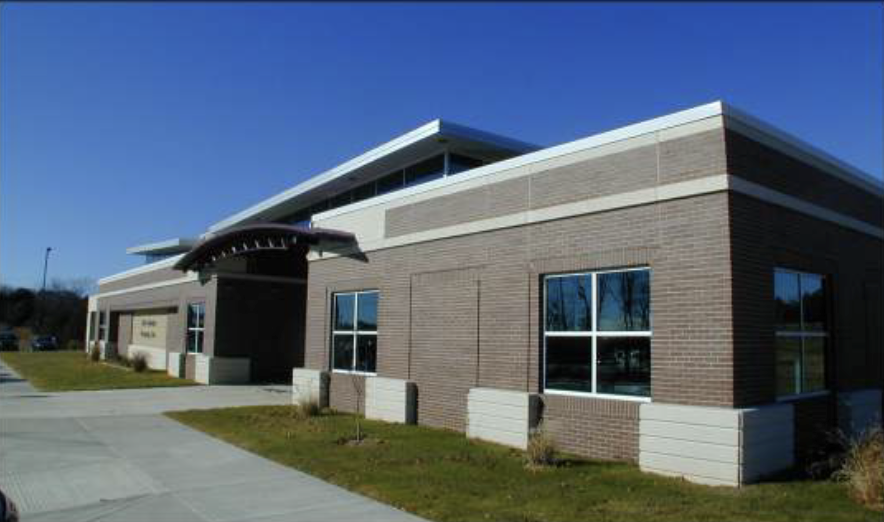Mountain Home, Arkansas
2001-2002

A Corporate Headquarters building comprised of 10,000 S.F. was developed for an insurance company located in Mountain Home Arkansas. North natural light was a key design element while maintaining a high-tech computer-oriented office environment throughout the building. A large centralized open office plan was developed with surrounding ancillary spaces. The design facilitated the day-to-day call center operations of this insurance company. A complete muli-building development, building design context standards, and a site master plan were created to unify the office building campus.
CONSTRUCTION CONTRACT MANAGEMENT
KC Architects was the Owner’s representative in relation to zoning, construction oversite activities, systems furniture design/coordination/installation, and was an interior design consultant for finish standards. KC Architects provided change order validation & verification, professional opinions, building programming, land planning, site acquisition analysis, bid analysis and recommendations, and handicap accessibility audits.










