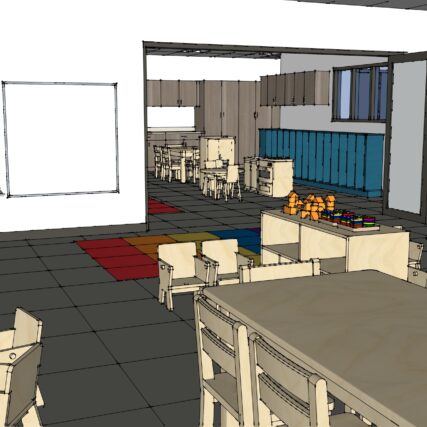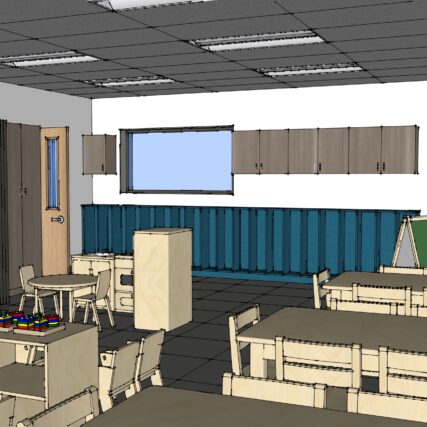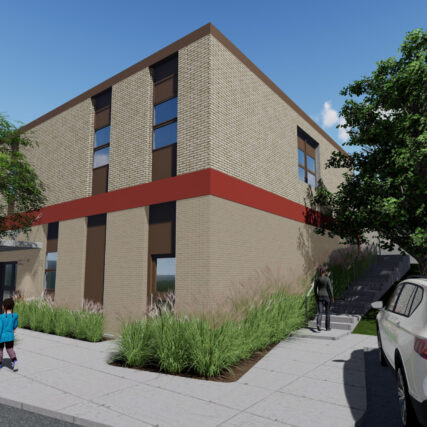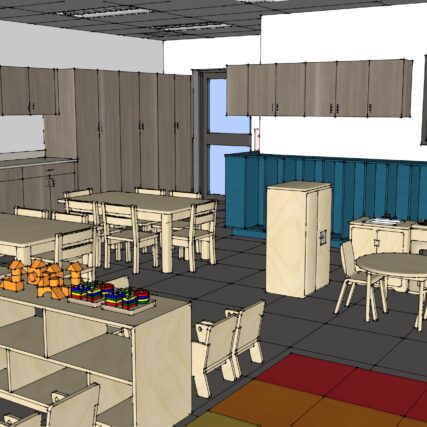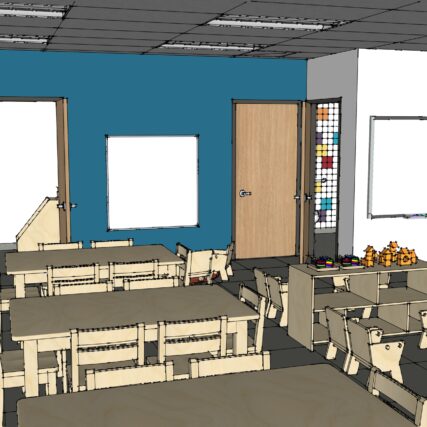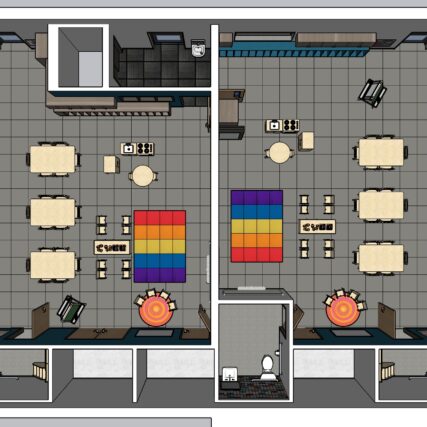Kansas City, KS
Adding two new Pre-K classrooms, two student restrooms, one adult restroom, a small entry/elevator lobby, and miscellaneous mechanical and janitor rooms all in an existing 2,000 SF basement formerly housing boiler and mechanical space, storage, and District IT offices. New doors and windows to replace aged doors and windows, including a new exterior door for the Library space above. Repair and refurbishment of existing exterior walls. New concrete landing and steps to allow egress from the new Library exit door and a new concrete sidewalk connection to the existing parking and playground. Finally, new landscaping to complete the exterior work



